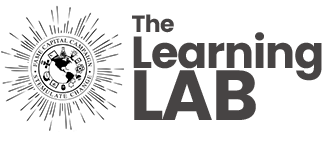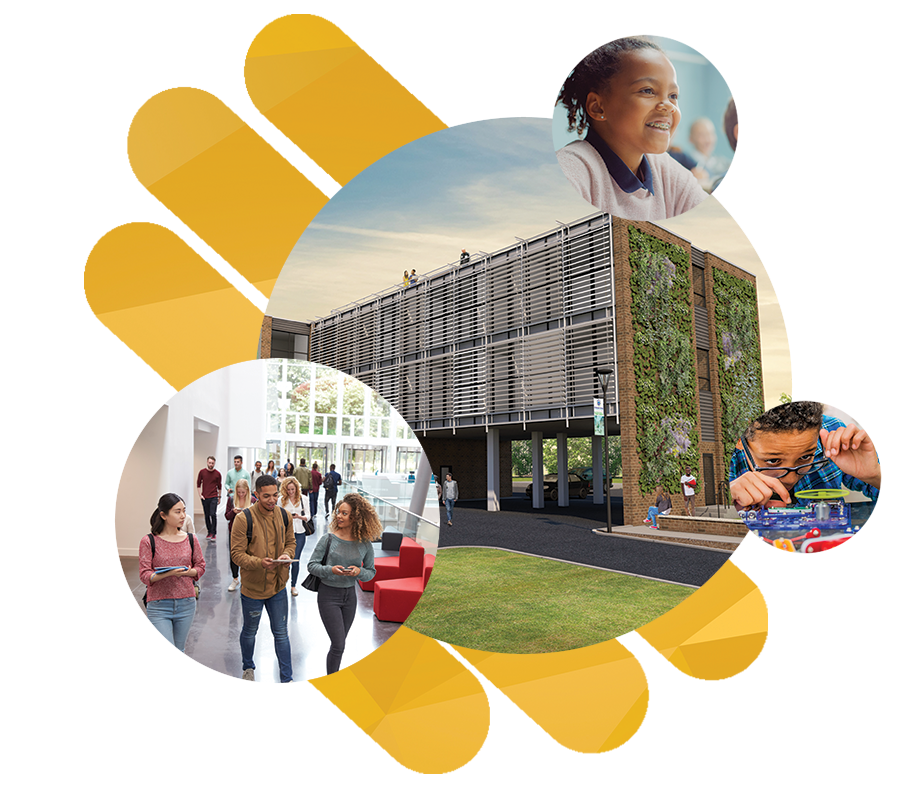
FAME. Inc. invites you
to explore this
transformational vision.
Join us in our efforts to prepare future leaders, sustain healthier communities, and bring innovative solutions to today’s most urgent challenges.
- Inspire Career Confidence
- Empower them with the tools needed to chart their future
- Ignite their creativity to identify solutions for today and tomorrow’s challenges
- Provide life-long mentoring and counseling as they step into the role of leader
We invite you to explore, connect and invest in the campaign! Learn how you can be a part of empowering tomorrow’s leaders!
THE PROJECT
Unprecedented hands-on learning experiences and growth in enrollment empowers FAME, Inc. to develop learners prepared to adapt to any and all new technologies, physical or digital, while creating space for the next generation of leaders to transform conceptual understanding of innovation.

FIRST FLOOR:
CAREER CONFIDENCE CENTER
- Classroom
- Study Cubicles
- Reception Space

SECOND FLOOR:
ADMINISTRATIVE OFFICES
- Administrative Office Suites
- Conference Rooms
- Collaborative Work-Spaces
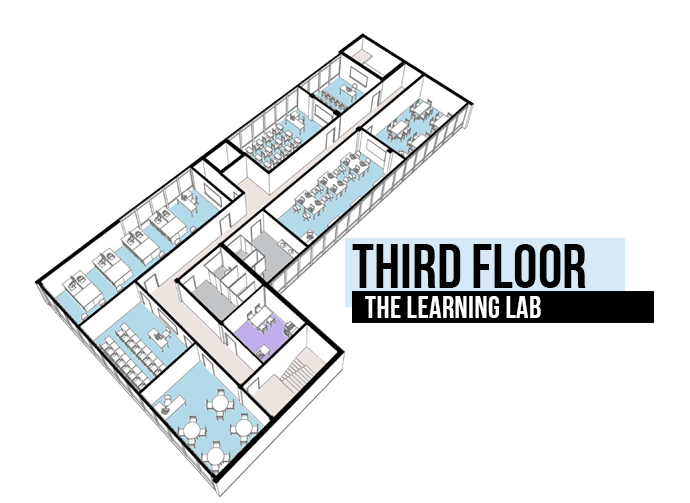
THIRD FLOOR: A SERIES OF LABORATORY SPACES INCLUDING
- Biotechnology (health science, life science, pharma)
- Media (broadcast/TV, radio, blog, social media
- Foodtech (nutrition, new foods/production)
- Engineering, Computer Science (data, coding)
- Rotating Exhibit Lab
OUTDOOR SPACES
- Solar panels
- Rooftop Lounge
- Living Wall
- Roof Top Garden and Lounge
ARCHITECTURAL AND ENERGY CONSERVATION
FEATURES OF BUILDING’S EXTERIOR
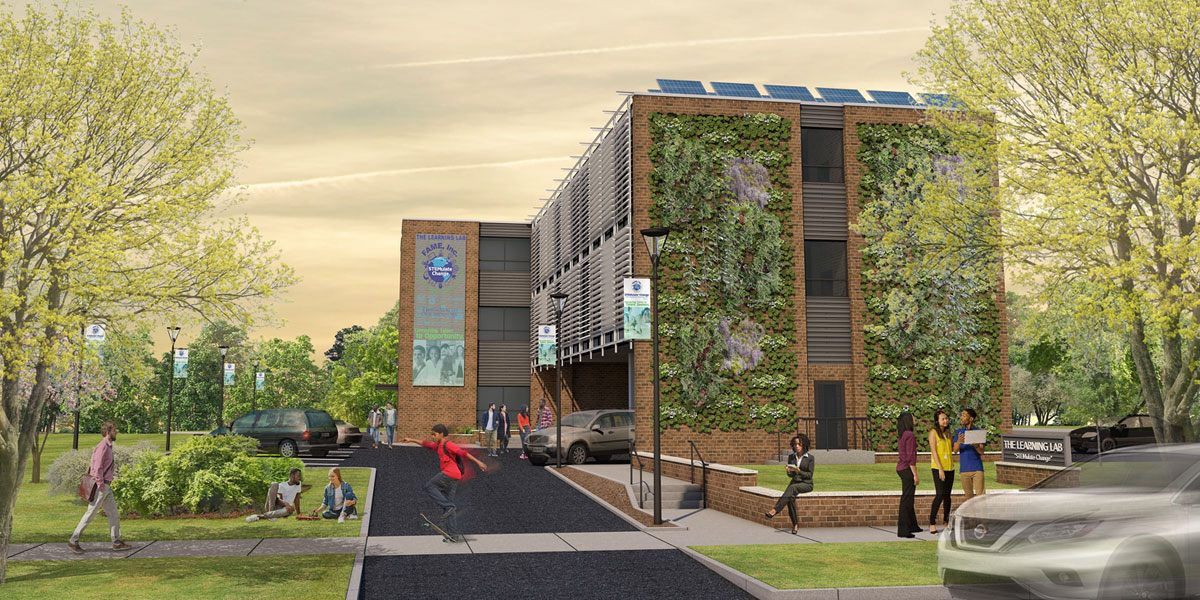
- Operable louvers on the glass wall facing south to allow for control of daylight and to block solar gain in the summer, while simultaneously taking advantage of passive solar gains in the winter
- Green “Living Wall” will be part of the solid brick wall facing Baynard Boulevard. This green wall will reduce heat gain in the building, filter and remove toxins from the air, and protect masonry.
- Solar panels will be placed on the roof, adjacent to a roof-top deck and garden area for students, faculty and community members.
- Cisterns will be used to collect rainwater to pump throughout the building as grey-water for multiple purposes.
THE LOCATION
The Learning Lab is uniquely situated in the heart of Wilmington, Delaware; minutes from downtown and steps away from corporate titans of innovation. The strategic location will bolster long standing corporate relationships by providing a meeting place for students and industry representatives work side by side in newly renovated quarters.
Most scientific worksites and laboratories do not allow students under the age of eighteen on the premises, for safety reasons. The Learning Lab will facilitate real world problem solving and PBL activities in a safe environment accessible to youth. Students will utilize practical application of the concepts they are learning to connect STEM to their everyday lives.
PROJECT COST
Our proposed architectural improvements will maximize the use of nearly 17,000 square feet of interior space. It is our goal to pay off the acquisition cost of the land and the building, and begin renovations on The Learning Lab, in Fall 2021. We estimate the cost of the project to renovate the building, which includes contingency and capacity building, to be $6,150,000. We have therefore set our goal for this entire project at $6,500,000.
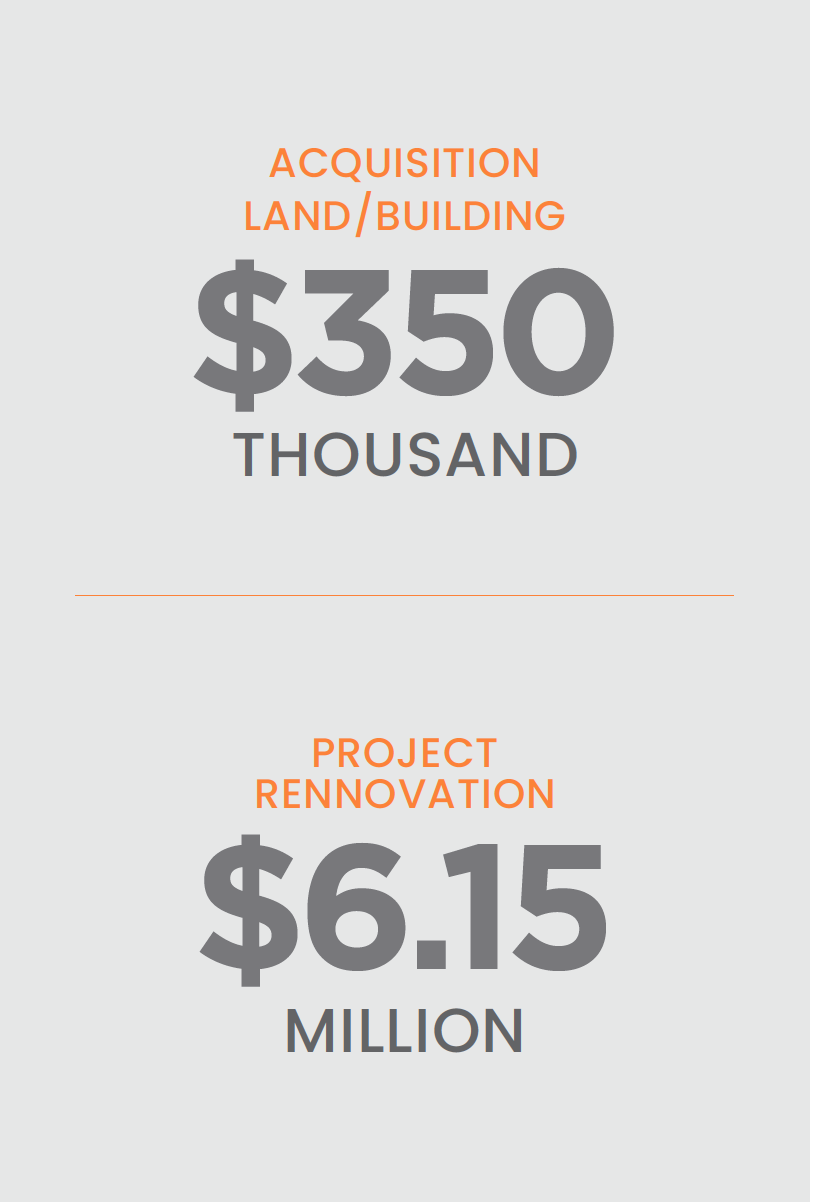
For additional information about becoming engaged and investing in the campaign, please contact Grace Greenwich, Director of Philanthropic Engagement at development@fameinc.org or call (302) 777-3254.
